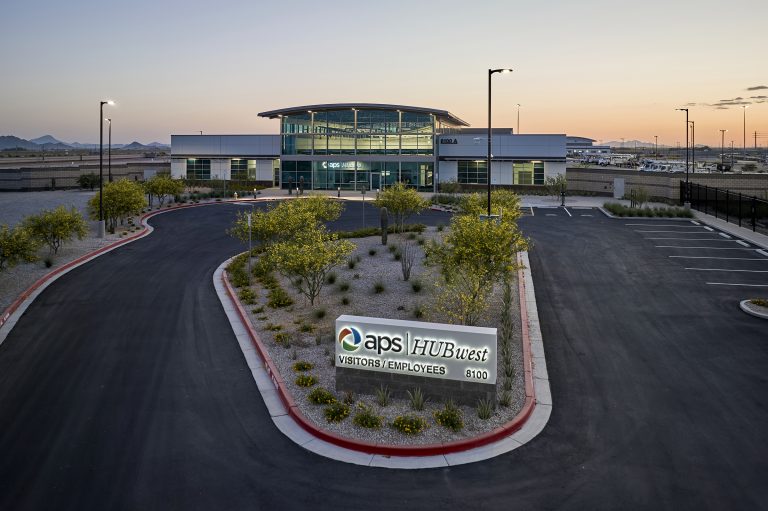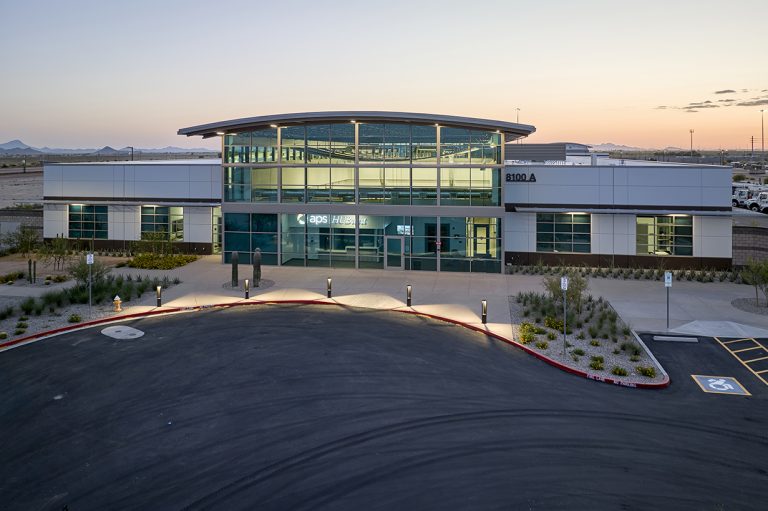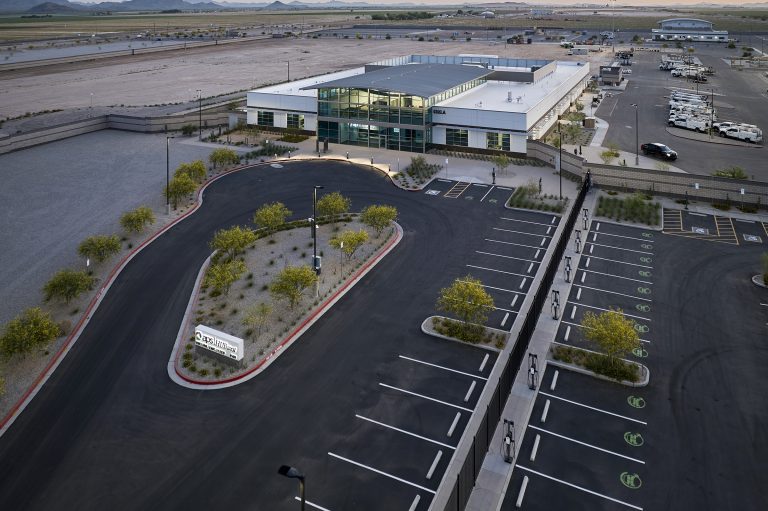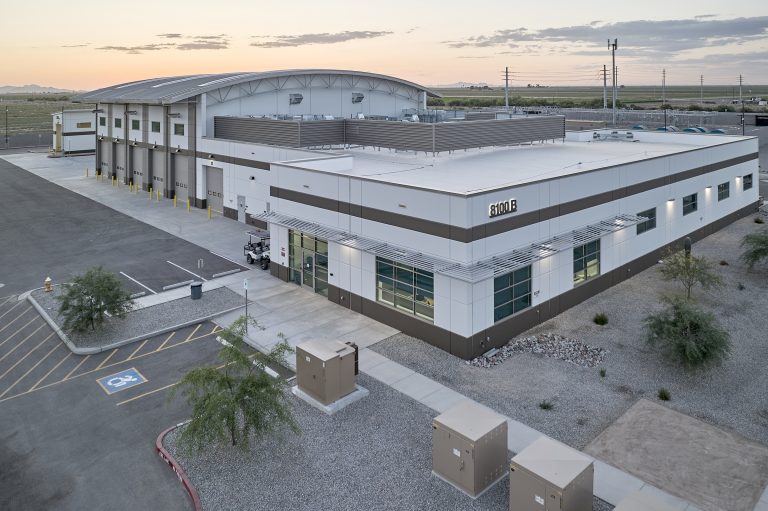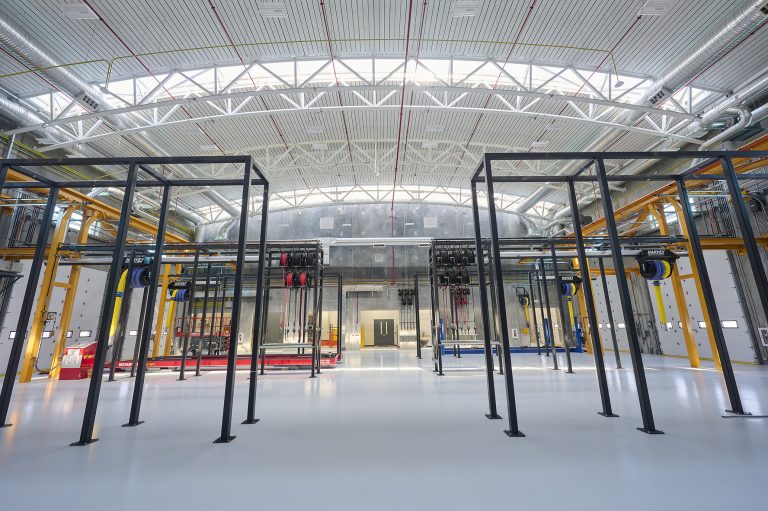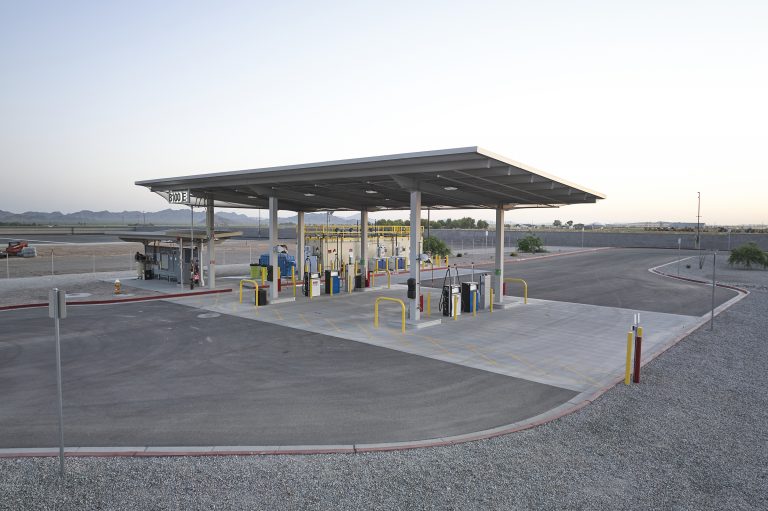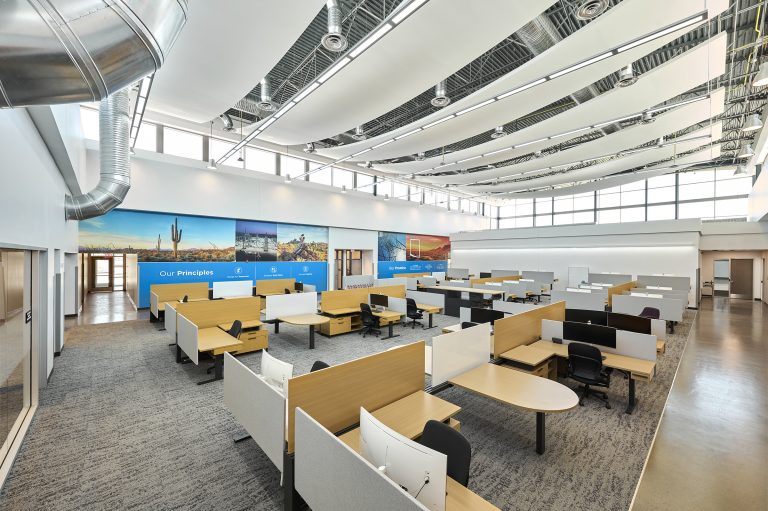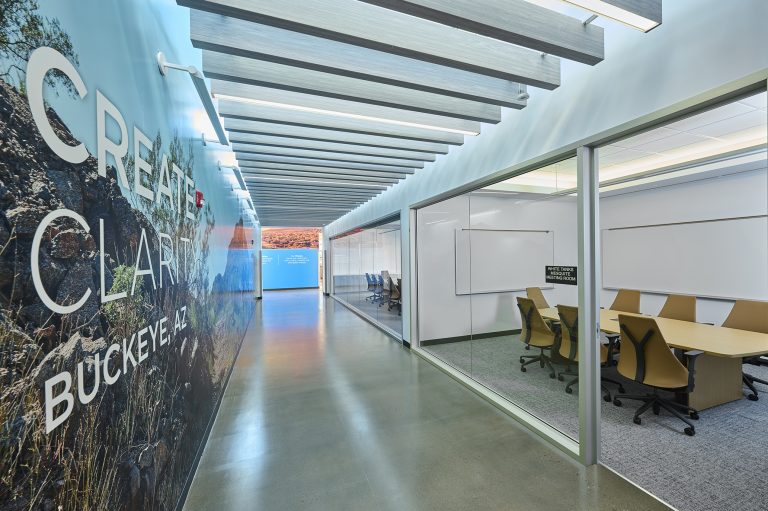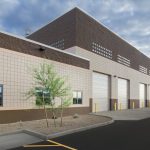APS HUBwest
Public Works
CLIENT: Arizona Public Service
PROJECT TYPE: Public Works
LOCATION: Buckeye, AZ
SQUARE FOOTAGE: 45,000
PROJECT DELIVERY: CMAR
Arrington Watkins provided master planning and design services for an 83-acre site in Buckeye consolidating 17 different APS departments located across the southwest valley onto one site. Phase one features a 45,000SF administration facility with open office space, crew rooms, warehouse, wellness center, locker rooms and showers, large café style breakroom, and a flexible training room for up to 200 people. This phase also includes a 25,000 SF fleet maintenance facility, fueling center, on-site storage for various materials, and associated small buildings. This project incorporates the APS goal of creating a “Workplace of the Future.”




